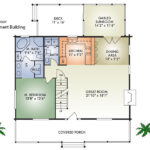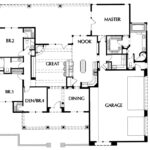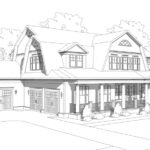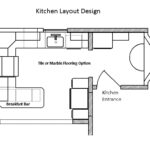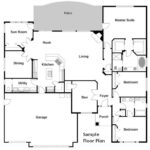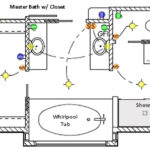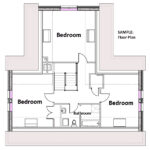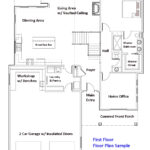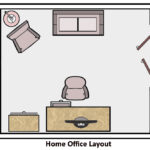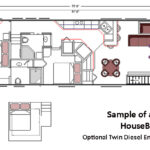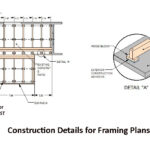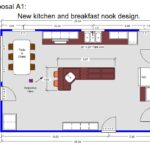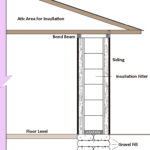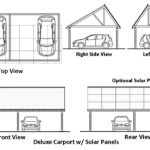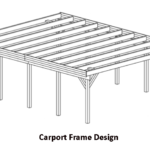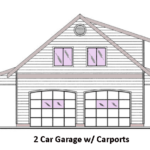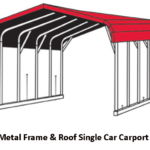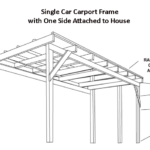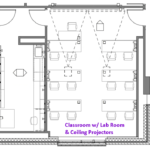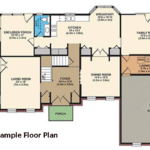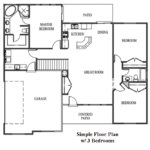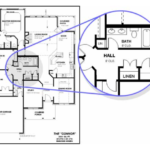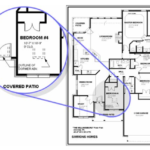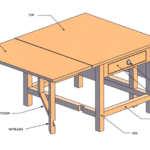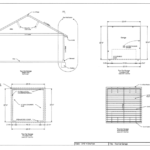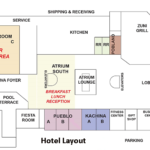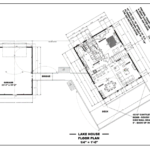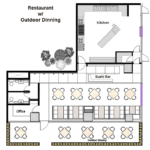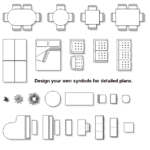- First Floor Apartment Plan
- Floor Plan Design
- House Elevation Sample
- Kitchen Layout Design
- Floor Plan Sample
- Master Bath Design
- Sample Floor Plan
- First Floor Floor Plan
- Home Office Layout
- House Boat Sample Plan
- Framing Plan Construction Details
- Breakfast Nook Design
- Construction Detail Drawing
- Carport Design
- Carport Frame Design
- 2 Car Garage Plan
- Single Car Carport Design
- Single Car Carport Frame
- Commercial Detail Layout
- Floor Plan Sample
- Simple Floor Plan
- Floor Plan Callout
- Floor Plan Callout
- Furniture Design
- Garage Design
- Hotel Layout
- Lake House Floor Plan
- Restaurant Floor Plan
- Detailed Plan Symbols
Floor Plan Software
CAD Pro is your #1 source for floor plan software; providing you with the many features needed to design your perfect floor plan designs and layouts! Browse through our many floor plan drawings and begin designing your house floor plans, restaurant floor plans or office floor plans! For more information concerning our home floor plans, please feel free to contact us.

